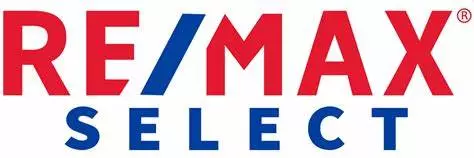For more information regarding the value of a property, please contact us for a free consultation.
801 Boston Rd Billerica, MA 01821
Want to know what your home might be worth? Contact us for a FREE valuation!

Our team is ready to help you sell your home for the highest possible price ASAP
Key Details
Sold Price $535,000
Property Type Single Family Home
Sub Type Single Family Residence
Listing Status Sold
Purchase Type For Sale
Square Footage 1,731 sqft
Price per Sqft $309
MLS Listing ID 73202662
Sold Date 03/20/24
Style Other (See Remarks)
Bedrooms 3
Full Baths 1
Half Baths 1
HOA Y/N false
Year Built 1950
Tax Year 2023
Lot Size 10,018 Sqft
Acres 0.23
Property Description
Pride of ownership shows in this affordable home on the Billerica/Burlington line!! This property features hardwood flooring throughout, 3 bedrooms, 1.5 baths, fully applianced kitchen w/ gas range, dining room w/ ceiling fan, bright living room w/ ceiling fan, office w/ French doors and built-ins and 1st floor primary w/ ceiling fan. Hardwood stairs lead you to the 2nd floor w/ 2 ample sized bedrooms w/ crown molding and closets as well as a full bath w/ ceramic tile flooring and 1 pc tub/shower combo. The partially finished heated basement is perfect for playroom or just extra storage space. Located on a level lot with plenty of parking, back deck and fenced in yard. Newer heating system and so much more in a convenient location close to schools, shopping, major highways, restaurants, etc. With a few cosmetic updates, this home could shine!!
Location
State MA
County Middlesex
Zoning 4
Direction Use GPS
Rooms
Basement Full, Concrete, Unfinished
Primary Bedroom Level First
Dining Room Ceiling Fan(s), Flooring - Hardwood
Kitchen Flooring - Hardwood, Gas Stove
Interior
Interior Features Closet/Cabinets - Custom Built, Bonus Room, Home Office
Heating Natural Gas
Cooling None
Flooring Hardwood, Flooring - Hardwood
Appliance Gas Water Heater, Water Heater, Range, Dishwasher, Microwave, Refrigerator, Washer, Dryer
Exterior
Exterior Feature Deck, Rain Gutters, Screens, Fenced Yard
Fence Fenced
Community Features Public Transportation, Shopping, Laundromat, House of Worship, Public School
Utilities Available for Gas Range
Waterfront false
Roof Type Shingle
Total Parking Spaces 4
Garage No
Building
Lot Description Level
Foundation Concrete Perimeter, Block
Sewer Public Sewer
Water Public
Schools
Elementary Schools Ditson
Middle Schools Locke
High Schools Bmhs
Others
Senior Community false
Read Less
Bought with Marc Ashman • RE/MAX Triumph Realty
GET MORE INFORMATION





